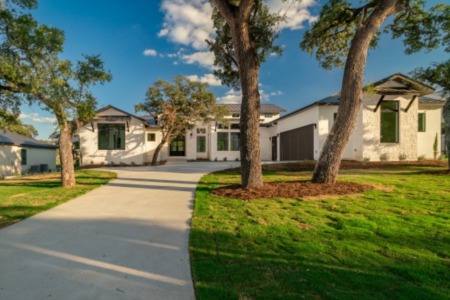Beds4
Baths3Full11/2
Sq.Ft.3,702
Year1979

My Texas Home Resource
(469) 771-0723
Status:
Sold
Property Type:Single Family
MLS #:20613371
Sq. Feet:3,702
Date Sold:6/28/2024
Lot Size:0.38 Acres
County:Tarrant
Experience a rare opportunity in the adored Overton Woods neighborhood. Here is your chance for an updated 4 bedroom 3.5 bath ranch style home. Full interior remodel completed in 2018, including well appointed outdoor kitchen, expansive patio, and gorgeous fire pit. New roof in 2023. This home is situated on a .38 acre sized lot. Abundant natural light throughout the home and the open concept makes for the most wonderful entertaining space. Conveniently located in one of the most desirable and centrally located neighborhoods in Fort Worth. Walking distance to Trinity River Trails, Clearfork shopping center, Overton Park Elementary, and all of the TCU action. Absolutely endless memories to come in this home! This home is a MUST SEE!!
Buyer verify info.
Buyer verify info.
Detailed Maps
Price Change History
| Date | Old Price | New Price | Percent Change |
| 5/24/2024 | $1,749,000 | $1,695,000 | -3.1% |
| 6/6/2024 | $1,695,000 | $1,625,000 | -4.1% |
Community Information
Address:4905 Ranch View Road, Fort Worth, TX 76109
County:Tarrant
City:Fort Worth
Subdivision:Overton Woods Add
Zip Code:76109
School Information
School:Fort Worth ISD
High School:Paschal
Middle School:Mclean
Elementary School:Overton Park
Architecture
Bedrooms:
4
Bathrooms:
3 Full / 1 Half
Year Built:1979
Stories:1
Style:Ranch
Roof: Composition
Foundation Details: Slab
Parking Features: Driveway, Garage, Garage Faces Side
Parking Spaces Garage: 2
Features / Amenities
Interior Features: Built-in Features, Built-in Wine Cooler, Cable TV Available, Chandelier, Decorative Lighting, Double Vanity, Eat-in Kitchen, Kitchen Island, Natural Woodwork, Open Floorplan, Sound System Wiring, Wet Bar
Appliances: Dishwasher, Disposal, Electric Cooktop, Microwave
Flooring: Carpet, Granite, Hardwood, Tile
Fireplace Features: Gas, Living Room, Wood Burning
Laundry Location: Electric Dryer Hookup, Washer Hookup
Exterior Features: Attached Grill, Fire Pit, Outdoor Grill, Outdoor Kitchen, Private Yard
Security Features: Burglar, Carbon Monoxide Detector(s), Fire Alarm
Heating: Central, Electric
Cooling: Central Air, Electric
Total Rooms:7
Rooms
| Level | Size | |
| Bedroom-Primary | 1 Level | 16.00x14.00 |
| Dining Room | 1 Level | 13.00x11.00 |
| Kitchen | 1 Level | 14.00x11.00 |
| Den | 1 Level | 14.00x9.00 |
Property Features
Lot Size:
0.38 Acres
Lot Dimensions:Less Than .5 Acre (not Zero)
Waterfront: No
Soil Type: Unknown
Utilities: City Sewer, City Water
Utilities: City Sewer, City Water
Fencing: Wood
Directions:South on Hulen, turn Right onto Bellaire Drive S, turn Right onto Ranch View Rd. House will be on the left.
Tax and Financial Info
Listing Terms: Cash, Conventional
Unexempt Taxes: $17,190
Association Type: Voluntary
Listing Agent/Office
 Listing provided courtesy of Maggie Cleveland, David Cleveland Properties LLC (817-917-8017).
Listing provided courtesy of Maggie Cleveland, David Cleveland Properties LLC (817-917-8017).Schools
Similar Listings
Similar Recently Sold
 Information is deemed reliable, but is not guaranteed accurate by the MLS or NTREIS. The information being provided is for the consumer's personal, non-commercial use, and may not be reproduced, redistributed or used for any purpose other than to identify prospective properties consumers may be interested in purchasing. Real estate listings held by brokerage firms other than My Texas Home Resource are marked with the NTREIS IDX logo and information about them includes the name of the listing brokerage.
Information is deemed reliable, but is not guaranteed accurate by the MLS or NTREIS. The information being provided is for the consumer's personal, non-commercial use, and may not be reproduced, redistributed or used for any purpose other than to identify prospective properties consumers may be interested in purchasing. Real estate listings held by brokerage firms other than My Texas Home Resource are marked with the NTREIS IDX logo and information about them includes the name of the listing brokerage.NTREIS data last updated June 30, 2024.



