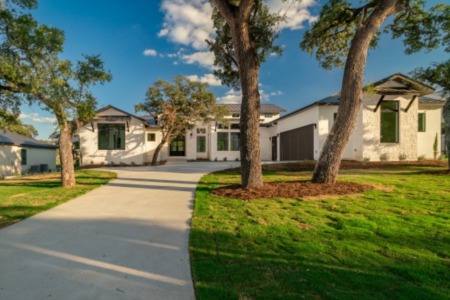Beds5
Baths5Full21/2
Sq.Ft.5,832
Year2017
Schedule a Tour

My Texas Home Resource
(469) 771-0723ASAP
Mon
1
Jul
Tue
2
Jul
Wed
3
Jul
Thu
4
Jul
Fri
5
Jul
Sat
6
Jul
Sun
7
Jul
Choose Your Date -- It's Free, Cancel Anytime
Status:
Active
Property Type:Single Family
MLS #:20586297
Sq. Feet:5,832
On Site:75 Days
Lot Size:1.23 Acres
County:Tarrant
Monthly HOA:$480
This magnificent property showcases top-tier materials & architectural brilliance. Situated in the sought-after Somerset Estates, it offers a tranquil escape from the city buzz while being just minutes away from Downtown Fort Worth & DFW Airport. Step into the foyer with views of the open floor plan flooded with natural light from the large windows. As you continue through this exquisite property, you'll find perfect harmony between luxury & comfort. The primary suite offers a private retreat, complete with a spa-like bathroom & walk-in closets. Multiple living areas provide versatility for relaxation or entertainment. The impressive game room will be a favorite gathering spot for family & friends. The secondary bedrooms are designed to create an individual atmosphere, each having an ensuite bathroom. Venturing outside, you'll enjoy a built-in grill, a cozy fireplace & an inviting living & dining area. Experience the best of both worlds at this remarkable estate in Somerset Estates.
Mortgage Calculator
Detailed Maps
Community Information
Address:7947 Chartwell Lane, Fort Worth, TX 76120
County:Tarrant
City:Fort Worth
Subdivision:Somerset Estates
Zip Code:76120
School Information
School:Fort Worth ISD
High School:Eastern Hills
Middle School:Handley
Elementary School:Elliott
Architecture
Bedrooms:
5
Bathrooms:
5 Full / 2 Half
Year Built:2017
Stories:2
Style:Traditional
Roof: Concrete, Tile
Foundation Details: Slab
Parking Features: Garage Double Door, Garage Single Door, Driveway, Garage Door Opener, Garage Faces Side, Storage
Parking Spaces Garage: 3
Features / Amenities
Interior Features: Built-in Features, Chandelier, Decorative Lighting, Double Vanity, Eat-in Kitchen, Flat Screen Wiring, Granite Counters, In-Law Suite Floorplan, Kitchen Island, Loft, Open Floorplan, Paneling, Pantry, Vaulted Ceiling(s), Walk-In Closet(s)
Appliances: Built-in Gas Range, Built-in Refrigerator, Dishwasher, Disposal, Electric Oven, Gas Cooktop, Gas Range, Gas Water Heater, Microwave, Double Oven, Plumbed For Gas in Kitchen, Trash Compactor, Vented Exhaust Fan, Warming Drawer
Flooring: Carpet, Ceramic Tile, Hardwood
Fireplace Features: Den, Gas, Living Room, Outside
Laundry Location: Electric Dryer Hookup, Utility Room, Full Size W/D Area, Washer Hookup
Equipment: Irrigation Equipment
Exterior Features: Attached Grill, Covered Patio/Porch, Gas Grill, Rain Gutters, Lighting, Outdoor Living Center
Security Features: Burglar, Carbon Monoxide Detector(s), Gated Community, Smoke Detector(s)
Patio and Porch: Covered
Heating: Central, Electric
Cooling: Ceiling Fan(s), Central Air, Electric, Multi Units, Zoned
Total Rooms:15
Rooms
| Level | Size | |
| Living Room | 1 Level | 21.00x15.00 |
| Family Room | 1 Level | 21.00x19.00 |
| Game Room | 1 Level | 20.00x16.00 |
| Dining Room | 1 Level | 16.00x13.00 |
| Office | 1 Level | 14.00x12.00 |
| Bedroom-Primary | 1 Level | 25.00x20.00 |
| Bedroom | 1 Level | 11.00x13.00 |
| Kitchen | 1 Level | 16.00x15.00 |
| Bedroom | 2 Level | 16.00x16.00 |
| Breakfast Room | 1 Level | 15.00x9.00 |
| Den | 1 Level | 15.00x12.00 |
| Bedroom-2nd Primary | 2 Level | 23.00x16.00 |
| Bedroom | 2 Level | 15.00x12.00 |
| Mud Room | 7.00x6.00 |
Property Features
Lot Size:
1.23 Acres
Lot Dimensions:1 to < 3 Acres
Lot Features: Interior Lot, Irregular Lot, Landscaped, Lrg. Backyard Grass, Sprinkler System, Subdivision
Waterfront: No
Dock Permitted: No
Lake Pump: No
Soil Type: Unknown
Utilities: City Sewer, City Water, Curbs, Individual Gas Meter
Utilities: City Sewer, City Water, Curbs, Individual Gas Meter
Fencing: Chain Link, Wrought Iron
Directions:from Hwy 180, head north on Cooks Lane. Head West on Chartwell, home will be on the right. No sign in the yard
Tax and Financial Info
Listing Terms: Cash, Conventional, FHA, VA Loan
Unexempt Taxes: $26,722
Association Type: Mandatory
HOA Fees: $1440 (Paid Quarterly)
Listing Agent/Office
 Listing provided courtesy of Jamie Adams, Compass RE Texas, LLC. (817-235-4535).
Listing provided courtesy of Jamie Adams, Compass RE Texas, LLC. (817-235-4535).Schools
Schedule a Tour

GO SEE THIS LISTING
7947 Chartwell Lane Fort Worth, TX 76120
ASAP
Mon
1
Jul
Tue
2
Jul
Wed
3
Jul
Thu
4
Jul
Fri
5
Jul
Sat
6
Jul
Sun
7
Jul
Choose Your Date -- It's Free, Cancel Anytime
Printable Flyer
Get Directions
Schedule a showing to view this single family for sale in the Somerset Estates Subdivision in Fort Worth, TX 76120 today!
Located at 7947 Chartwell Lane in Fort Worth, TX 76120 in Tarrant County.
Asking Price $1,995,000
Square Feet: 5832
Lot Size: 1.23 acres
Bedrooms: 5
Bathrooms: 7
Local Fort Worth real estate agents - REALTORS.
Similar Listings
Similar Recently Sold
 Information is deemed reliable, but is not guaranteed accurate by the MLS or NTREIS. The information being provided is for the consumer's personal, non-commercial use, and may not be reproduced, redistributed or used for any purpose other than to identify prospective properties consumers may be interested in purchasing. Real estate listings held by brokerage firms other than My Texas Home Resource are marked with the NTREIS IDX logo and information about them includes the name of the listing brokerage.
Information is deemed reliable, but is not guaranteed accurate by the MLS or NTREIS. The information being provided is for the consumer's personal, non-commercial use, and may not be reproduced, redistributed or used for any purpose other than to identify prospective properties consumers may be interested in purchasing. Real estate listings held by brokerage firms other than My Texas Home Resource are marked with the NTREIS IDX logo and information about them includes the name of the listing brokerage.NTREIS data last updated June 30, 2024.

















































































