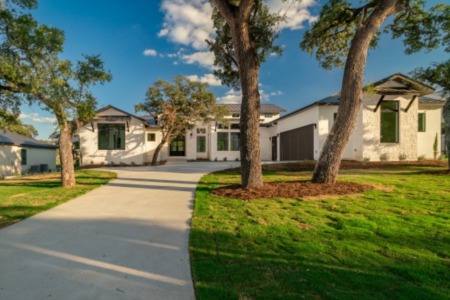Beds2
Baths2Full11/2
Sq.Ft.2,465
Year2009
Schedule a Tour

My Texas Home Resource
(469) 771-0723ASAP
Mon
1
Jul
Tue
2
Jul
Wed
3
Jul
Thu
4
Jul
Fri
5
Jul
Sat
6
Jul
Sun
7
Jul
Choose Your Date -- It's Free, Cancel Anytime
Status:
Active
Property Type:Single Family
MLS #:20623162
Sq. Feet:2,465
On Site:33 Days
Lot Size:0.18 Acres
County:Tarrant
Discover unparalleled luxury in Fort Worth with this modern masterpiece. Featured on the cover of 360 West Magazine, this home was reimagined in 2022. Nestled in Crestwood directly adjacent to the Trinity River & trailhead, it offers privacy & access to nature w city convenience. Perfect for daily living & entertaining, the first floor boasts an intimate living room, a cozy sitting area around the steel fireplace, dining room, & custom bar w an ice maker, fridge & striking mercury mirror. The chef's kitchen dazzles w European-inspired wood-grain cabinetry, waterfall quartzite, 48in gas range & oversized eat-in bar. Three sets of glass sliding doors open to outdoor patios & yard. Ascend the industrial steel stairs to a large rooftop patio. The primary suite features vaulted ceilings, private balcony & a spa-like bath w a dual walnut vanity, steam shower & custom closet. The secondary bedroom offers an en suite and walk-in closet. Experience elegance & modern living at its finest.
Mortgage Calculator
Detailed Maps
Price Change History
| Date | Old Price | New Price | Percent Change |
| 6/13/2024 | $999,000 | $1,100,000 | 10.1% |
Community Information
Address:921 N Bailey Avenue, Fort Worth, TX 76107
County:Tarrant
City:Fort Worth
Subdivision:Crestwood Add
Zip Code:76107
School Information
School:Fort Worth ISD
High School:Arlngtnhts
Middle School:Stripling
Elementary School:N Hi Mt
Architecture
Bedrooms:
2
Bathrooms:
2 Full / 1 Half
Year Built:2009
Stories:2
Style:Contemporary/Modern
Construction Materials: Block, Concrete, Siding
Roof: Metal
Foundation Details: Slab
Parking Features: Garage Single Door
Parking Spaces Garage: 2
Features / Amenities
Interior Features: Built-in Features, Built-in Wine Cooler, Cable TV Available, Chandelier, Decorative Lighting, Double Vanity, Dry Bar, Eat-in Kitchen, Flat Screen Wiring, High Speed Internet Available, Open Floorplan, Walk-In Closet(s)
Appliances: Built-in Gas Range, Built-in Refrigerator, Commercial Grade Vent, Dishwasher, Disposal, Ice Maker, Plumbed For Gas in Kitchen, Refrigerator, Tankless Water Heater, Water Filter
Flooring: Concrete, Wood
Fireplace Features: Fire Pit, Gas, Gas Logs, Living Room
Laundry Location: Electric Dryer Hookup, In Hall
Exterior Features: Balcony, Covered Patio/Porch, Fire Pit, Private Yard
Security Features: Burglar, Prewired, Security Lights, Security System, Security System Owned
Patio and Porch: Covered, Patio, Roof Top Deck/Patio
Heating: Central, Fireplace(s), Natural Gas
Cooling: Ceiling Fan(s), Central Air, Electric
Total Rooms:18
Rooms
| Level | Size | |
| Bedroom-Primary | 2 Level | 15.00x16.00 |
| Bedroom | 2 Level | 10.00x16.00 |
| Family Room | 1 Level | 24.00x16.00 |
| Dining Room | 1 Level | 9.00x16.00 |
| Living Room | 1 Level | 15.00x16.00 |
| Kitchen | 1 Level | 14.00x16.00 |
| Bath-Primary | 2 Level | 8.00x9.00 |
| Bath-Full | 2 Level | 13.00x7.00 |
| Bath-Half | 1 Level | 7.00x3.00 |
Property Features
Lot Size:
0.18 Acres
Lot Dimensions:Less Than .5 Acre (not Zero)
Lot Features: Adjacent to Greenbelt, Corner Lot, Irregular Lot, Landscaped, Many Trees, Park View, Subdivision, Water/Lake View
Waterfront: No
Community Features: Curbs, Greenbelt, Jogging Path/Bike Path, Park, Playground
Soil Type: Unknown
Utilities: City Sewer, City Water, Concrete, Curbs
Easements: Utilities
Utilities: City Sewer, City Water, Concrete, Curbs
Easements: Utilities
Fencing: Wood
Directions:From White Settlement, North on N. Bailey. Property at the end of the street on the left.
Tax and Financial Info
Unexempt Taxes: $13,896
Restrictions: Deed
Listing Agent/Office
 Listing provided courtesy of Ashton Theiss, The Ashton Agency (817-243-6075).
Listing provided courtesy of Ashton Theiss, The Ashton Agency (817-243-6075).Schools
Schedule a Tour

GO SEE THIS LISTING
921 N Bailey Avenue Fort Worth, TX 76107
ASAP
Mon
1
Jul
Tue
2
Jul
Wed
3
Jul
Thu
4
Jul
Fri
5
Jul
Sat
6
Jul
Sun
7
Jul
Choose Your Date -- It's Free, Cancel Anytime
Printable Flyer
Get Directions
Schedule a showing to view this single family for sale in the Crestwood Add Subdivision in Fort Worth, TX 76107 today!
Located at 921 N Bailey Avenue in Fort Worth, TX 76107 in Tarrant County.
Asking Price $1,100,000
Square Feet: 2465
Lot Size: 0.18 acres
Bedrooms: 2
Bathrooms: 3
Local Fort Worth real estate agents - REALTORS.
Similar Listings
Similar Recently Sold
 Information is deemed reliable, but is not guaranteed accurate by the MLS or NTREIS. The information being provided is for the consumer's personal, non-commercial use, and may not be reproduced, redistributed or used for any purpose other than to identify prospective properties consumers may be interested in purchasing. Real estate listings held by brokerage firms other than My Texas Home Resource are marked with the NTREIS IDX logo and information about them includes the name of the listing brokerage.
Information is deemed reliable, but is not guaranteed accurate by the MLS or NTREIS. The information being provided is for the consumer's personal, non-commercial use, and may not be reproduced, redistributed or used for any purpose other than to identify prospective properties consumers may be interested in purchasing. Real estate listings held by brokerage firms other than My Texas Home Resource are marked with the NTREIS IDX logo and information about them includes the name of the listing brokerage.NTREIS data last updated June 30, 2024.















































































